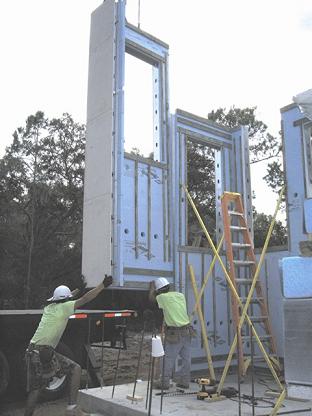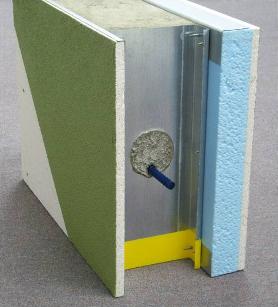
Building Concrete Forms



Walls
The form type is based on the design requirements (non-insulated, insulated or double insulated) and the finish to be applied (paint, stucco, drywall, siding, etc.).
Once the preliminary design is complete, refer to the “Engineering Parameters” section on the Technical Guide to size the walls and lintels to withstand the appropriate applied loads. Thinner walls offer lower costs and increased living space.
Please Contact Us for more detail information.
Openings
Choice ME Special Concrete Walls provide masonry openings (M.O.).
Window sills with solid concrete are poured simultaneously with the walls. Typical variations include a standard ¾” stepped sill to receive a flanged window frame and a flat sill for fix glass windows, glass blocks, fin windows, window frame without buck (as commercial type), etc.
Choice ME Special Concrete Walls are compatible with any foundation or slab. All types of floor and roof systems can be used on single and multi-story buildings. The thickness of the wall must be considered when selecting attachments.
Please Contact Us for more detail information.
